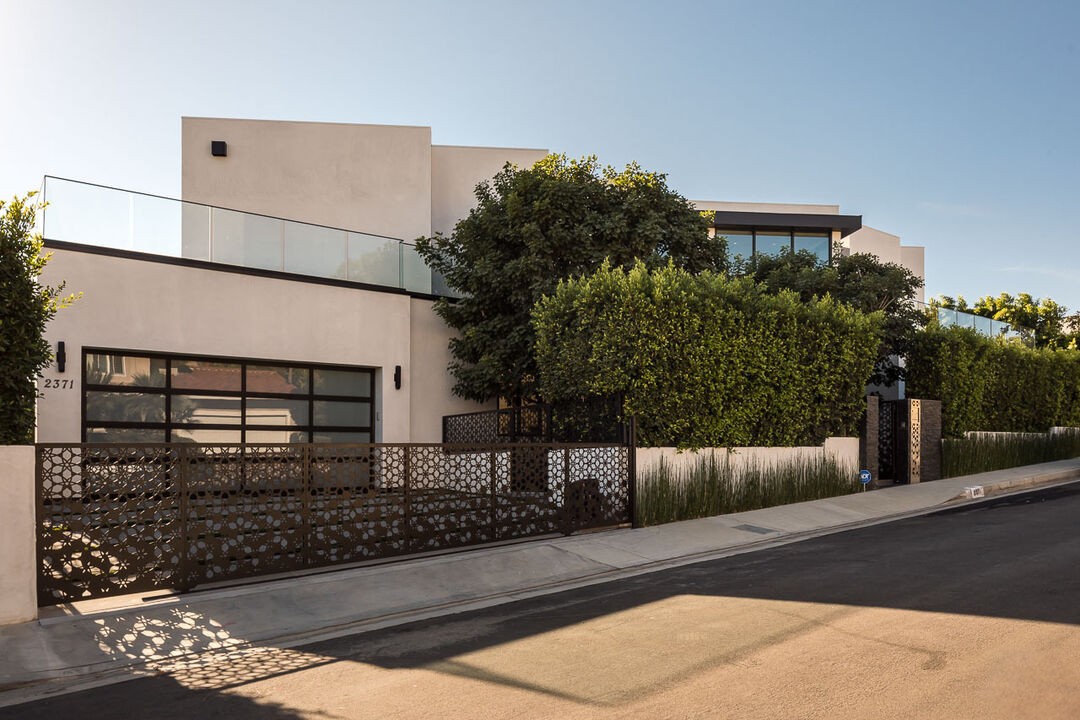Wetherly Drive - Beverly Hills Architectural Compound

Modern façade with clean architectural lines and contemporary landscaping at 328 S Wetherly Dr
Project Overview
Presenting a curated three-story architectural compound, this sleek Beverly Hills residence seamlessly blends modern design with luxurious living. Boasting five bedrooms, this hand-curated home leaves no detail overlooked in providing comfort and style. As you enter, natural light streams through expansive windows, giving the space life and warmth. It has five thoughtfully arranged bedrooms, all with en suite bathrooms and two powder rooms totaling 5,470 sqft. The Miele appliance chef's kitchen with a large island is a gathering point. Additional built-in storage has been created throughout, adding to the house's functionality. The expansive kitchen and family room doors can be slid open to make an indoor-outdoor space. The low-maintenance landscaped backyard includes a pool and spa that are non-chemically ozone-purified and ionized light sterilized. Ascend to the upper floor to discover the home's highlight, the primary suite. This space exudes sophistication, featuring custom closets and imported Italian finishes. The retractable skylight offers a mesmerizing view of the starlit sky, creating a truly enchanting ambiance. Entertainment options abound on the lower level, with a private bar with a full refrigerator, an outdoor lounge area for alfresco gatherings, and a dedicated screening room. Embrace the luxury and charm of Beverly Hills living while indulging in the finer things in life. Welcome to a home that combines luxury with everyday comfort, inviting you to create enduring memories in a unique space. The house is equipped with a Tesla car charger.
Key Features
- Three-story architectural compound
- 5 bedrooms with en-suite bathrooms
- 5,470 square feet of living space
- Chef's kitchen with Miele appliances
- Indoor-outdoor living with sliding glass doors
- Ozone-purified pool and spa
- Primary suite with retractable skylight
- Dedicated screening room
- Private bar with full refrigerator
- Tesla car charger
- Custom walk-in closets with glass cabinetry
- Luxury stone finishes throughout
Project Details
LOCATION
328 S Wetherly Dr, Los Angeles, CA 90211
YEAR COMPLETED
2024
PROJECT TYPE
new construction
SQUARE FOOTAGE
5,470 sq ft
BEDROOMS
5
BATHROOMS
5 en-suite + 2 powder rooms
Project Gallery
14 Photos

Modern façade with clean architectural lines and contemporary landscaping at 328 S Wetherly Dr

Twilight view of the backyard featuring the illuminated pool and indoor-outdoor living space

Low-maintenance backyard with ozone-purified pool, composite decking, and privacy hedges

Chef's kitchen with Miele appliances, custom wood cabinetry, and elegant brass pendant lighting

Entertainment bar with custom cabinetry and climate-controlled wine display

Light-filled living room with linear fireplace, light oak flooring, and retractable skylight

Family room with sliding glass doors that open to the backyard for seamless indoor-outdoor living

Architectural staircase with glass railings and black metal accents connecting all three floors

Overhead view of the floating staircase design with integrated lighting

Primary bathroom featuring a freestanding tub, linear fireplace, and backlit mirror

Luxurious soaking tub with linear fireplace and premium fixtures

Minimalist shower with stone walls, rainfall showerhead, and integrated drainage system

Custom walk-in closet with glass-fronted cabinetry and LED lighting

Dedicated screening room with plush seating and state-of-the-art audiovisual equipment
Related Projects
Ready to Create Your Dream Project?
Contact us today to discuss how we can bring your vision to life.
Schedule a Consultation

