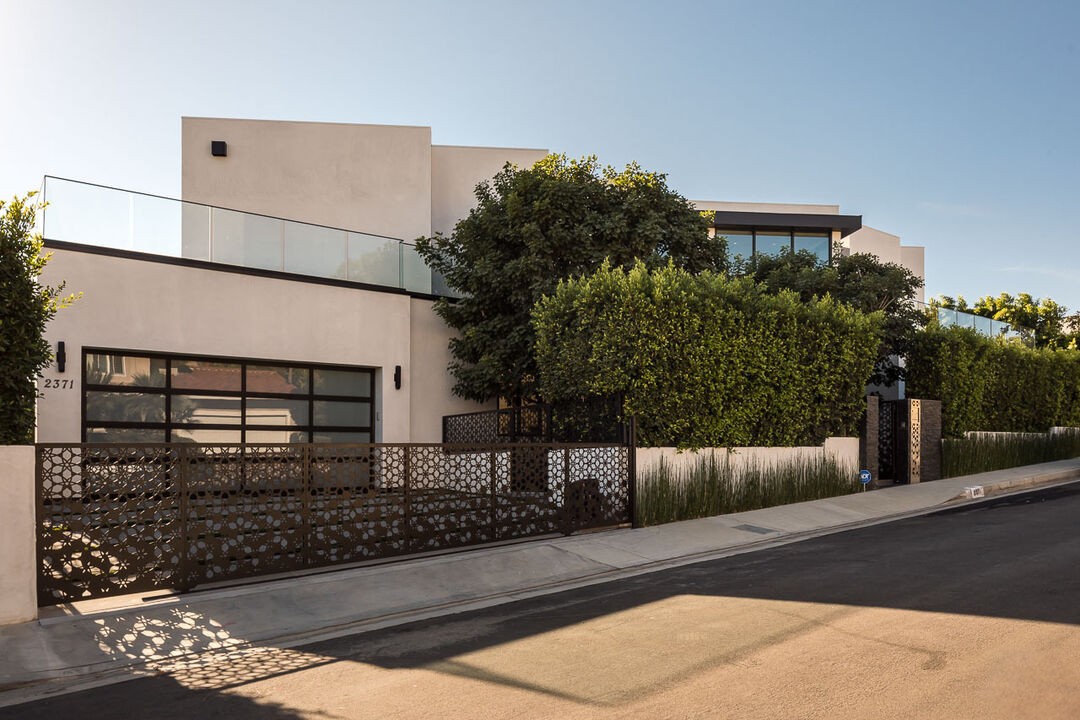Rising Glen - Hollywood Hills Masterpiece
Project Details
Location
Hollywood Hills
Year Completed
2024
Project Type
New Construction
Key Features
- Crestron smart home technology
- Automated floor-to-ceiling glass walls
- Poliform kitchen with Miele appliances
- 2,000 sq ft master suite with dual walk-in closets
- Elevator from garage to master bedroom
- Home theater and wine cellar
- Infinity pool and spa
- Custom fire pit and built-in BBQ area
- Unobstructed city views
- Gated private driveway
This city view masterpiece is perched atop the Sunset Strip, situated at the end of a long private driveway with gated security. The beautifully marbled entry leads into main living spaces featuring expertly crafted walnut floors and paneling throughout. Equipped with Crestron smart home technology, the open floor plan boasts high ceilings and fully automated floor-to-ceiling living room sliders that allow natural light to flow throughout the space. Nearly all rooms open completely to outdoor lounge areas with unobstructed city views, creating the optimal Southern California indoor-outdoor living experience. The Poliform kitchen features top-of-the-line Miele appliances and opens to a wood-planked patio deck, perfect for entertaining and alfresco dining. The approximately 2,000 sq ft master suite offers sweeping views of the city and serves as the quintessential in-house retreat, boasting two walk-in Poliform closets, his and hers bathrooms, and a private patio. Additional luxury amenities include an elevator connecting the garage to the master bedroom, a home theater, massage room, wine cellar, infinity pool and spa, built-in BBQ with seating area, and a custom fire pit.






